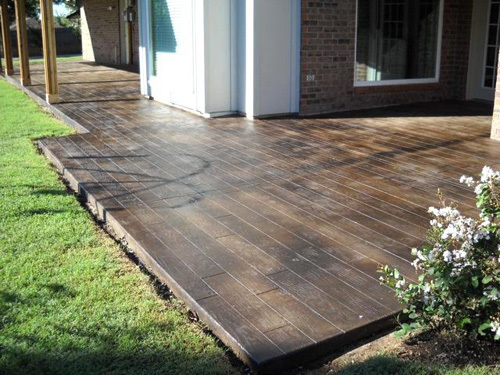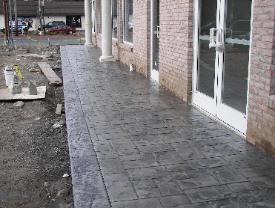Long ago, when Niels and I were talking about our dream house and furnishings, he reminded me that in our storage room we had the dining room fixture from his house in Belgium. It had been thoroughly wrapped and secured by the moving company that packed up all his household goods and shipped them to the States, and he's been waiting to put it back up. By the time we replaced the brass fixture in our current dining room, we already knew we were moving, so he didn't want to install it here. So, it's still in the box. And I have yet to see it. But, I'm a practical girl, so I agreed that if Niels loved it, that whatever it looked like would be fine in our new house, because free is the greatest price of all--after we pay to rewire it for US lighting code, of course.
Until I started seeing this lovely Capiz Shell Chandelier from West Elm everywhere.
I can't even remember the first time I saw it, only that I thought it was the most beautiful thing ever. I had no idea where to find it, or (gulp!) how much it might cost. So I forgot about it...until I saw it again on an episode of "Bang for Your Buck" and said something like, "STOP! Niels! Look! THAT'S the chandelier I was telling you about! Isn't it PRETTY?!" To which he mumbled that, "yes, it was nice, but we have a perfectly good fixture that we already own." Okay, can't argue that logic.
Then, I saw it again on HGTV's "Design Star" where they finally said where they bought it (West Elm) and for how much ($299). I was thinking it was going to be MUCH more than that, and even though it's still a lot for a light, it's not nearly the splurge I was afraid it would be. It started to grow on Niels then, too.
A few weeks ago, we were in Columbus to price out my backsplash tile. We stopped by Eaton Mall to pick up somethings at The Container Store, and as we were walking around, I saw the sign for West Elm. I had no idea there was a brick and mortar store in Columbus! We walked in, and saw the real live chandelier. They had the black one on display:
And then Niels was sold. :-) And suggested that we put his fixture in the office, since that will be "his" room.
A few days ago, we got the call that my tile was in, so we called West Elm to make sure they had a chandy for us--Cbus is 2 hours away. They did! So, we spent a happy day getting our goodies and crossing our fingers that our new potty trained toddler would stay day (he did!).
Because I love this fixture so much, and since we don't even have drywall on our walls yet (hopefully this week!), I scanned the web to see if anyone else loves it as much as I do. Turns out, this gal does. Alison at House of Hepworths wrote not one, but two blog posts about this West Elm chandelier. She had a lot more trouble getting hers than we did--we just picked it up at the sales counter--and I'm printing out her second post for our builder so they can learn from her challenges. Apparently, it's a might be time-consuming to put up.
But, it's up and she loves it. AND she has dark gray walls with lots of light, so I got a really good idea of what it'll look like in our house. Take a look. (Note: We're not sure how to take away the pin button on the photos below. If you like what you see--and why wouldn't you?--please go here and pin from the source. Thanks!)




































