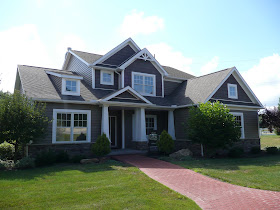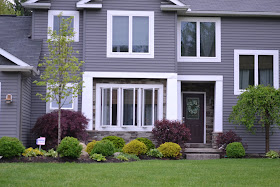I'm discovering that the process of building a house is a lot like the process of going from a single individual to part of a married couple. When you are single, the
possibility of what your future spouse will be like is endless. You date, you watch romantic comedies, shows like
The Bachelor, and develop a picture of your perfect person that is limited by only your imagination. This person's characteristics have no perspective so they are simply a laundry list of good things: fun and adventurous
and stable and secure. This person doesn't exist, so the contradictions don't matter.
However, as you get further into a particular relationship, you have to decide what is really important to you, what is a deal breaker, what is a compromise and honestly, what you hope you can improve later.
Niels and I have been talking about and planning our dream house for about three years now, and our builder likes to tease us about the three page wish list we brought to our initial conversation.
Now it's time to put those dreams into reality and as exciting as that it, there's a bit of pain as well.
Our builder knew the final number we were gunning for, and built his quote around it, with certain structural things as firm numbers, and giving us allowances for the areas where we could adjust as needed. We have said all along that as we have to make these decisions, the preference would always go to the things that can't be changed down the road. In other words, function over form. For example, we really, REALLY wanted a two-story
full-ICF home. It's definitely pricier than a standard wood frame house, but will be so much better for us in the long-term as a more solid (even tornado proof) home, quieter, better for air quality and keeping allergens out, and saving a ton of money on utilities. So that was a no-brainer for us.
On the other hand, we have grand plans for our basement: exercise room for us, play area for Daniel, big media room for all of us. But, we can live without that for now, so it got scrapped. Somewhere in the middle are choices for fixtures and things. For example, I definitely prefer the look of brushed nickel over chrome, but can't justify the price difference. That's easy money to save for things we want more, and if, over time, we want to upgrade later, it's not that difficult to change.
A couple of other guidelines that are leading us:
- If a "green" choice is possible, we'll choose that option.
- If an accessible choice is possible, we choose that option.
- If it will be used daily, it has priority over something that will not be used as frequently.
Some examples here are:
- The green option wins. We really like quartz for a lot of reasons (easy to care for, anti-microbial, etc.), but there are many, many quartz brands. Through a little research, we learned that Hanstone, while Korea based, is actually manufactured in Toronto, which is within 500 miles of us (less than that, actually). This is magic number for LEED certification, so we'll choose a Hanstone quartz. (This bring up a good point. Cambria, Silestone and Ceasarstone are better known brands of quartz, but that's just marketing. All quartz are essentially the same, the only difference is color choice, location of manufacturing, and of course, amount of money spent of marketing the idea that there is a difference. We are not brand loyalists).
- The accessible choice wins. This one is a little trickier. There are a billion ways to make a house fully accessible. Some are relatively inexpensive, some are quite pricey. Three things we considered are: ease of conversion (if needed later on), immediate need, and of course, price. To the first point, a wheelchair accessible home requires wider hallways and doors than a standard home. It's much easier to plan for that initially. It doesn't cost anything more to build wider hallways--and really, if we are in the place to need them, it would be a real pain to have to deal with that construction and well as the reason for the wheelchair. It would be much more difficult to tear up walls later, so we put in the wider hallways now. To the second point, I have a brain injury, and a quiet home is much better than a loud one, so we are using cork floor in the kitchen and dinette, where I spend a lot of my time. Cork is a great sound-proofing option and looks beautiful. It costs more, but the increased quality of life I will get out of it makes it worth it to us. As far as price, one thing we considered is putting in an elevator. It sounds fancy, but it's a really common solution for a person in a wheelchair to use both floors of a house. (The other option are the chairs that go up along the stairway, which are also spendy). We did not put in an elevator, but we did design our home that if we need one, we can adjust our pantry and upstairs laundry to accommodate one.
- Frequency of use wins. My mom has arthritis, so knobs are a challenge to her. It doesn't cost much more to install all levers for door handles, pulls instead of knob hardware, and rockers instead of standard light switches. On a larger scale, choices for the kitchen beat choices for the guest rooms.
One thing we've learned in this process, is that we'd rather hear, "Let us price it out for you," than "You can't do that." At least for us, it's easier to accept getting something different than we envisioned if we feel we made that choice. And we're reasonable people. We're building the house for our needs, and part of our need is to have a mortgage that is comfortable for us. If you aren't in the construction business, you may not understand why one choice is more costly than another. Seeing the numbers on paper and broken down helps with this educational process.
Along those lines, sometimes a vendor can help you find you want when you don't know the lingo to describe it. We came up against this already when meeting with a cabinet vendor. I found a really cool recycling center at Ikea and got my heart set on it.
Open, from the front: with space for trash, plastic/aluminum, and bins for paper.
Open, from the side:

Closed, it's 24" wide.

Of course, this is an Ikea cabinet, and not part of her cabinet company's options. She could have said, "We can't do that." She could have said, "That's not one of our standard options, but you could have it custom made." Or, she could have asked, "What about that recycling center appeals to you? Let's see if we can figure out something that meets your needs."
We haven't actually made a final decision on this particular issue. I still love the Ikea one, but also found a few other options:
Now that we have a 90 degree corner, we could do something like this, which would be handy for garbage and concealed, but not very convenient for paper due to its location in our particular kitchen.

Another Ikea option. This is a free standing recycling center, that we could put in the large pantry. In this case, we'd only have a regular trash in the kitchen. My fear here is that it makes recycling an extra step.

Of course, the greatest reality at the moment is we will have greater flexibility in our choices if our current house sells and we don't have the shadow of two mortgages hanging over us!























































